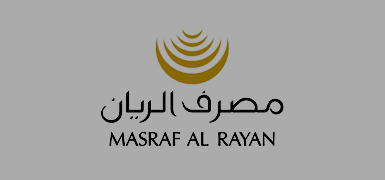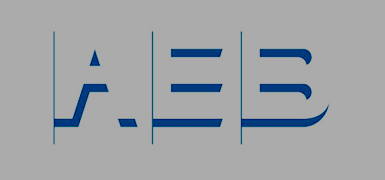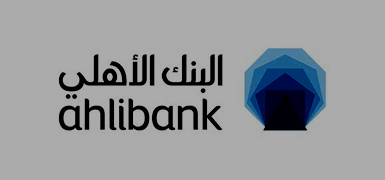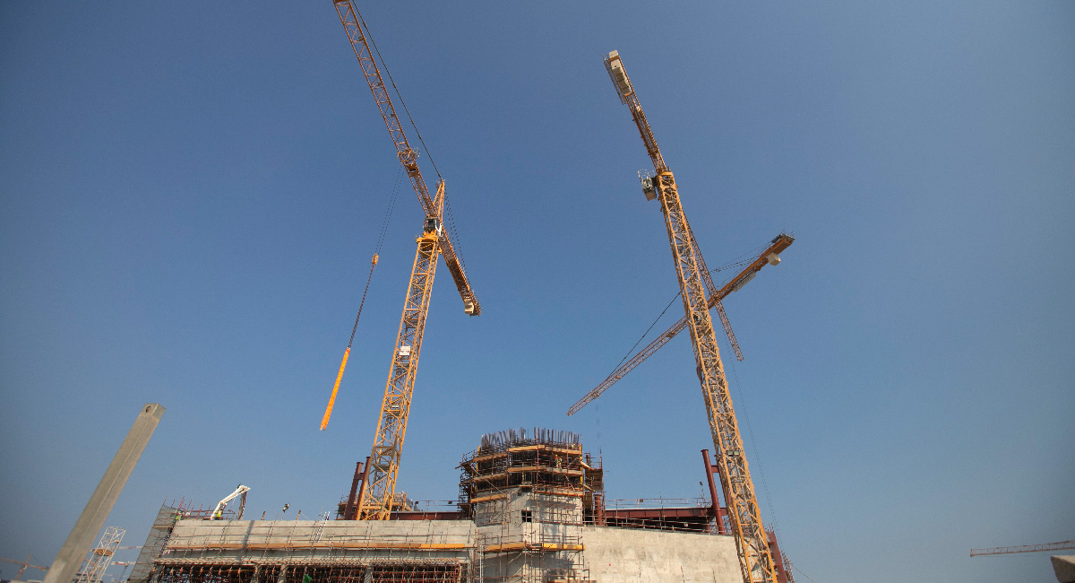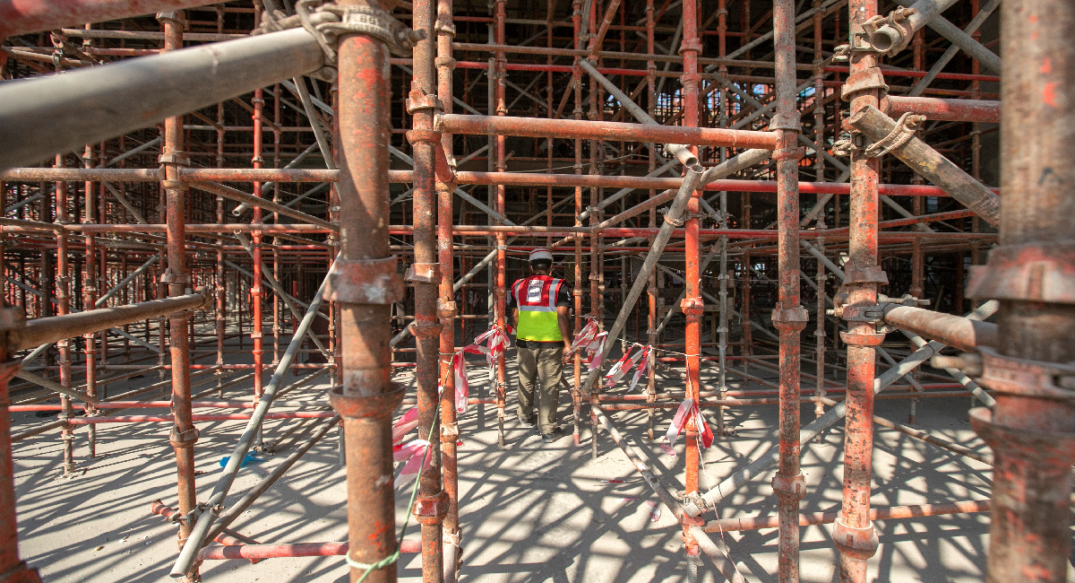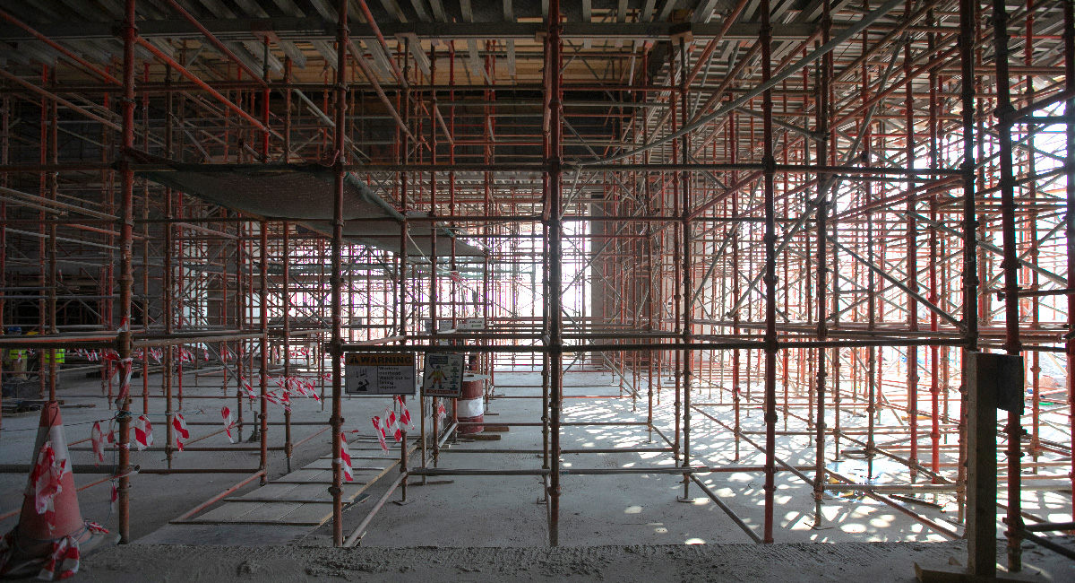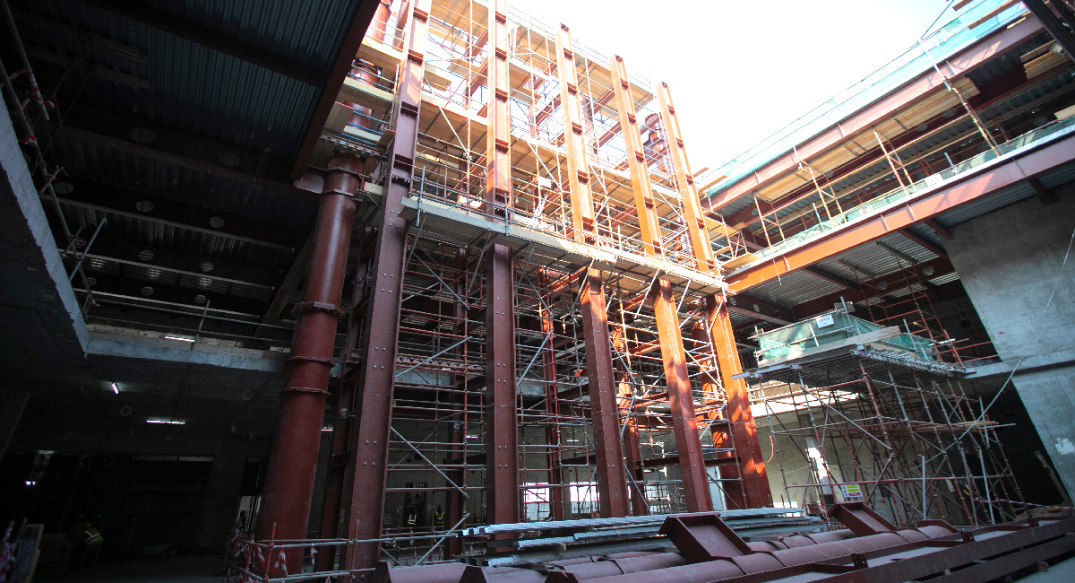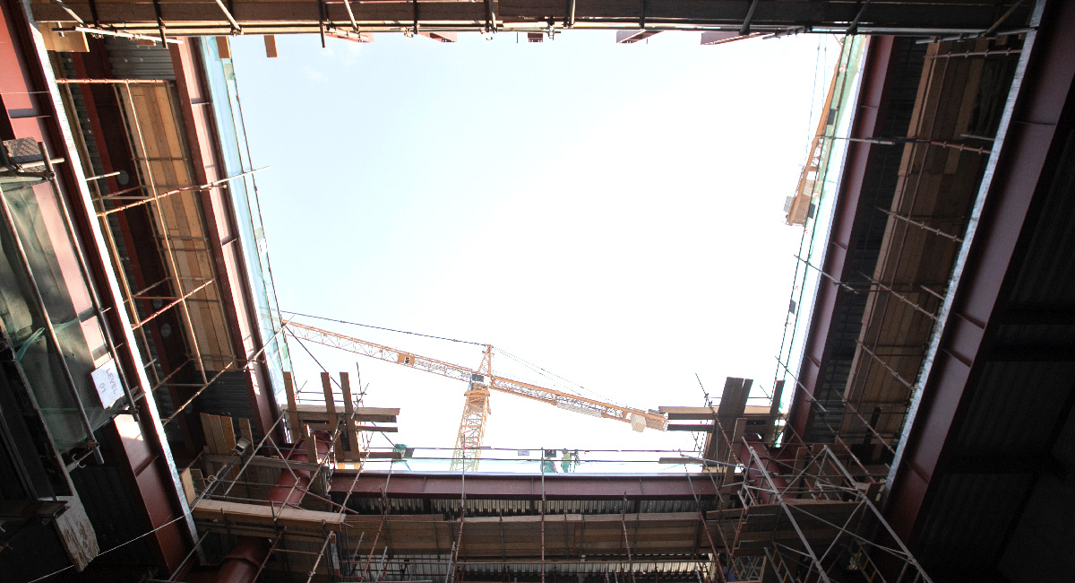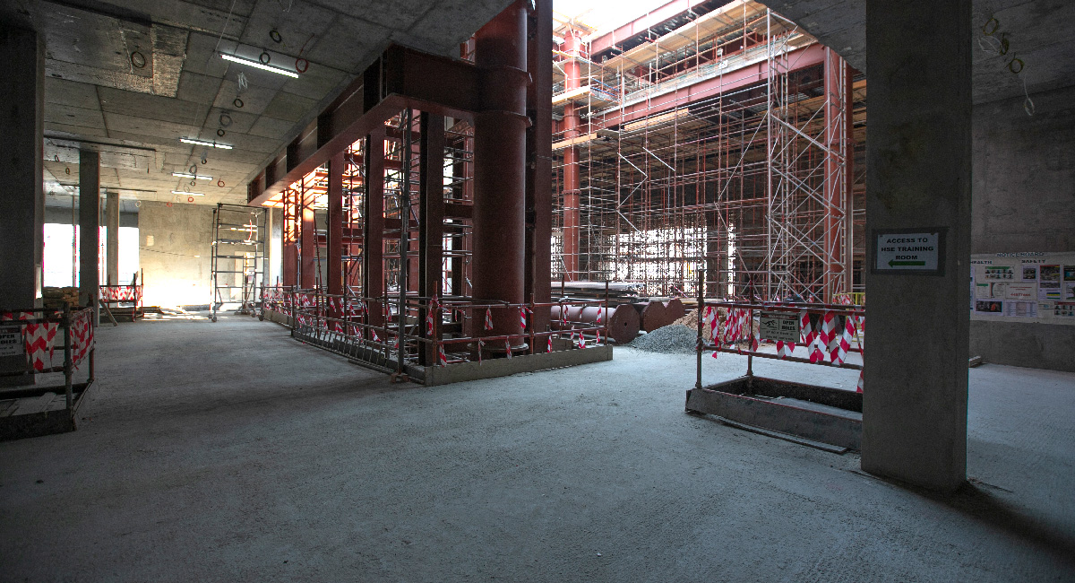The Works comprise of the execution & completion of Main works for Masraf Al Rayan Head Office Building (4B+G+8). The plot/site area is approx. 5,972 m2. The covered area by the building is about 3,410 m2 (57.1%) while the total built up area (BUA) is approx. 37,129 m2. The total height of the building (from ground to roof level) is approx. 47.40 m.
The building is designed to create a spectacular landmark on this prime location with a unique and customized design. It is a modern iconic structure and will reflect the Masraf Al Rayan as a premier banking brand in Qatar.
The building has four levels of basements, ground floor, eight upper floor levels. The roof level has some services as well.
The structure is primarily of structural steel and RCC framework.
The scope of works by the Contractor is the following:-
Structure (Excavation and Earthworks, Substructure & Superstructure Works); Base Building Finishes; Fit-out works; Mechanical and Electrical Engineering Services; Special installations; Exterior Works; Other works (Signage, Utility Works & BIM Modelling). Provisional Sum Items (Loose Furniture, Appliances, Decorative Lights and Stone works), General cleaning & disposal of any debris remaining after enabling work is complete.
